






of







of







of





















The main feature of Azerbaijan’s urban development in the 18th century was forming khanate capitals determined by the country’s socio-political regime. Having obtained relative political and economic independence in the dismembered country, khans first of all tried to build capitals with strong defense, stable economy and beautiful urban environment. Though most of the capitals were old, there were new cities, their emergence due to historical and natural factors.
Among newly emerging khanate capitals, Shusha City, the Karabakh Khanate’s capital, is distinguished for the unusual nature and strategic advantage of its position.
The founder of the Karabakh Khanate, Panahali Khan Sarijali Javanshir took up building a reliable residence for himself after gaining independence in 1747. Previously constructed Bayat and Shahbulag Castles not fully meeting the time’s defense standards, Panahali Khan first of all summoned the State Board to decide for constructing a new Castle. The Board members advised: “Let us build such everlasting and unassailable Castle in a strong and impassable highland area that no enemy could besiege it. One of the Castle’s sides should be open to the highlanders, and our communications with the neighbourhoods shouldn’t be broken”. Allowing all these requirements come true, a natural stronghold, the Shusha summer pasture was chosen the new residence place.
The history of Shusha Castle’s foundation has not been completely clarified yet. Karabakh historians stress the city-castle being constructed after Bayat (1748) and Shahbulag (1752), yet the date they indicate (1170 Hijra/1756-57 AD) is not accepted due to discrepancies from outer historical sources. To clarify the issue, information found out in the 19th century’s Russian sources by E. Avalov is very valuable. It is stated that Shusha’s foundation by Panahali Khan in 1167 Hijra (1753 AD) was mentioned in an inscription placed on one of the Juma Mosque’s walls. This stone inscription had been taken off during the following reconstruction. According to this lost inscription, Shusha Castle was founded in 1753.
The Shusha plateau is 1 600 meters the highest and approx 1 300 meters the lowest above the sea level. This area is covered by deep brooks flowing into the Dashalti and Halfali Rivers’ beds. Constructing Castle walls was only required in the North-East of the plateau, the natural defense resources weak. So, it came possible to develop a large city (350 hectares) with strong defense meeting the age’s strategic demands at low cost as a result of very successful choosing the location. In the city-castle’s early years, it was called after the founder, Panahaliabad (“Panahali City”). However, it was renamed as “Shusha Castle” shortly after, due to the natural shape of the location.
Among Azerbaijan’s khanate capitals of the age, Shusha was the best to fit a “city-castle”. “Rising over an unreachable rock” (G. Keppel), Shusha’s entire composition resembles city-castles depicted in ancient Midian wall drawings (9th century BC). Having stood a number of strong attacks and sieges since its construction, Shusha was Karabakh’s main Castle known as that from the capital letter among people.
According to Azerbaijan’s medieval tradition of urban development, Shusha had four gates. The main gate was in the North to start the road to Ganja City, so it was named the Ganja Gate. The Irevan Gate joined Shusha with Azerbaijan’s western regions. The other two gates fit to support contacts with surrounding highland villages. Shusha’s internal castle was located on a high hill near the Ganja Gate. As written by a historian Mir Mehdi Khazani, the internal castle, built by Panahali Khan, was “a palace similar to a small castle, with the surrounding wall and towers”; Panahali also had “a beautiful palace” (castle) built on a hill next to his residence for his eldest son, Ibrahim. As seen from drawings by Russian engineers, the internal castle, its plan of a complicated form relevant to the hill’s relief, was a compound including palace buildings, divankhane (court) and other premises. As many other sites of Shusha, the palace complex was destroyed after the Russian occupation. Thick walls with towers surrounded the palace complex.
Rectangular castles with internal yards were built in top strategic areas of the city. Those castles, first of all, contained structures for defending units. Having been built on top, those castles also were crucial to totally control Shusha’s surroundings, identify specificities and directions of attacking the city and, as a result, organize defense. Only two of those, Panahali Khan Castle and Gara Boyuk khanum’s Castle, have survived. According to an inscription on the front door, Gara Boyuk khanum’s Castle was built in 1768.
The dynamic landscape of the area had played a decisive role in determining the position of the Castle walls and towers. The Castle walls being constructed to match the severe highland relief, its plan became that of a polyline shape. The towers are prominent against the wall, which significantly strengthened defense. Due to level alteration, the silhouette of the Castle walls and towers is very much that of rise-and-decline. The walls and towers integrated with the wood and steep-rocky landscape of the Shusha plateau and so created a majestic view; as it was told by a historian, Ahmad bey Javanshir, Shusha Castle “… resembled a legendary giant proudly raising his crowned head”. It was not only travelers, but also the 18-19th centuries’ military specialists whom Shusha Castle astonished and seemed unassailable too.
Along with being a strong city-castle, Shusha was one of Azerbaijan’s important political, economic and cultural centers in the 18th-19th century. Built in an area of a relatively smooth relief (today the city’ lower part), Shusha Castle’s nine earliest neighbourhoods are called Lower Neighbourhoods. During Ibrahim Khan’s reign (1759-1806), the Eight Upper Neighbourhoods developed in the city’s eastern part. Mostly after the Russian occupation (1805), 12 neighbourhoods were founded in the western part, its relief especially severe. The Lower are called Gurdlar, Seyidli, Julfalar, Guyulug, Derdler Gurdu, Haji Yusifli, Dord Chinar and Gol Gala (Juhudlar), while the Upper bear the names Merdinli, Saatli, Kocharli, Mamayi, Hoja Mirjanli, Damirchi, Hamam Gabaghi and Taza. Narrow and curved streets separate neighborhoods of the Western, highland, part, Mehrulu, Gazanchili, Aklisu, Chillebord, Dara and others. Terraced, the neighborhoods seem expressive backed by the Castle walls, made of white stone, and beautiful nature. Shusha had not experienced fundamental reconstruction and construction on the further stages of its development; therefore, its historically formed architecture and planning have survived.
Similarly to other medieval cities of Azerbaijan, Shusha’s neighborhoods consisted of private houses with patios. Most buildings of Shusha were two-floor and quarry-stone. With stained-glass windows (shebeke) of their big verandas and multicolored decorations, Shusha’s traditional houses did not differ from those of other Azerbaijan regions. Several valuable specimens of those houses have survived. Such houses as Khans’ and Beys’ Palace were especially distinguished for the splendid artistry of their architectural concept even in comparison to the Haji Gulu’s Estate, houses of Natavan, Ughurlu Bey, Asad Bey, the Mehmandarovs’ and others. However, most of them have not survived.
Besides houses, each Shusha neighborhood was formed by a local socio-religious center. Such centers consisted of buildings around a neighborhood square, a mosque, madrasa, bath, shop and spring. Though the exterior of Shusha’s rectangular-plan neighborhood mosques (Julfalar, Chukhur, Haji Yusifli etc.) is similar to houses, the interior completely met standards of religious architecture. Neighborhood mosques (Chol Gala, Taza, Saatli, and Mamayi) with a three-nave prayer hall are notable for the special perfection of their plan and location. While most of neighborhood mosques have small booths for muezzins on their roofs, the Saatli Mosque has a brick minaret with patterned decoration. The Yukhari Govhar Agha Mosque, built by the 19th century’s great architect, Karbalayi Sefi Khan Garabakhi, in 1883, is the most monumental among Shusha’s.
This site, built in place of Ibrahim Khan’s mosque (1768) by his daughter, Govhar Agha, is Shusha’s Boyuk Juma Mosque (Great Cathedral). The prayer hall of the mosque is three-nave, almost a square (190-185 meters). From the northern part, a three-beam veranda makes the Juma Mosque a rectangle (26.5 x 21.5 meters). In the veranda corners, there are two minarets and stairs to the balconies (women’s premise) of the prayer hall. The hall is divided into naves by 6 stone columns. While the side sections are under pointed coverage, the two square parts are domed. The interior is lighted through double windows. The two minarets beside the facade make up a deep veranda. The entire building from stone, the minarets are of bricks. The cylindric bodies of the minarets have horizontal belts, and each section is laid on by different brick patterns. This technique, applied by the architect Karbalayi Sefi Khan Garabakhi for all big religious structures he built, played an important role in the architectural image of the 19th century’s Karabakh mosques. The Juma is dominant on the Square, Shusha’s main one.
150 meters North-East from the Square, a formed architectural complex is situated around the Aghdam Govhar AgHa Mosque including a madrasa, shops and houses. This mosque, built by Karbalayi Sefi Khan in 1868-1870, looks like the juma mosques of Aghdam and Shusha in terms of general plan-and-location specifics. However, the two minarets of the Ashaghi Govhar Agha are placed not in the front facade, but in the corners of the rear one. All Shusha neighborhood mosques, one could say, being built with Karbalayi Sefi Khan’s participation, a common architectural method is felt in them.
Shusha actively participated in the 18th-19th centuries’ international trade. Commercial operations it had with Eastern and Western countries determined the emergence of a developed commercial center in the city’s composition. The entire city’s core, the Square is that of the main trade complex as well. Shusha’s three commercial streets start from it: Rasta Bazar to the North, Ashaghi Bazar to the East, and Sheytan Bazar to the South.
Shusha’s main religious buildings, caravanserais and trade squares were located in those streets, shops beside. Founded by the Karabakh Khan Panahali 250 years ago in place of an ancient settlement, Shusha is a rarity of Azerbaijan medieval urban development, a live encyclopedia of Karabakh architecture. In 1988, Shusha City was given the status of the State Historical and Architectural Reserve of the Republic of Azerbaijan.
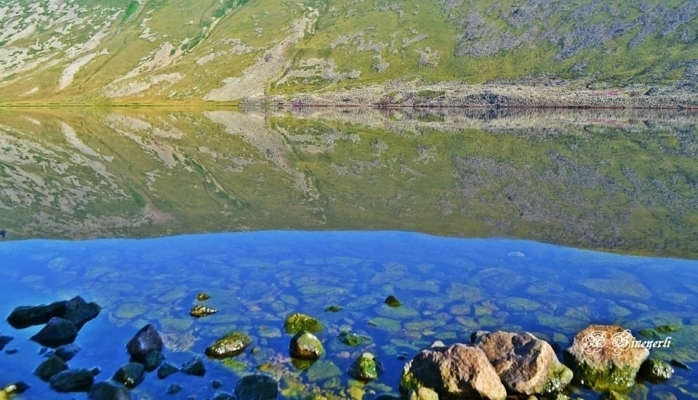
Qaragol Interrepublics State Reserve was set up with the decision of the Council of Ministers dated November17, 1987. Garagol State …

The idea of establishing Aghdam Bread Museum, which is considered to be the second in the world after the Zurich …
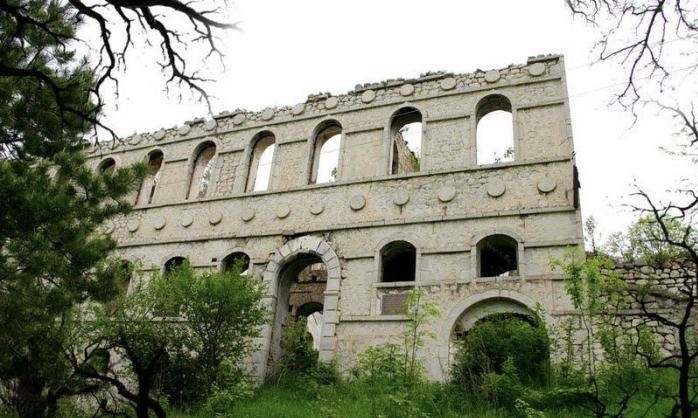
The Khurshudbanu Natavan’s House is a historical and architectural monument of the 18th century located in the city of Shusha. …
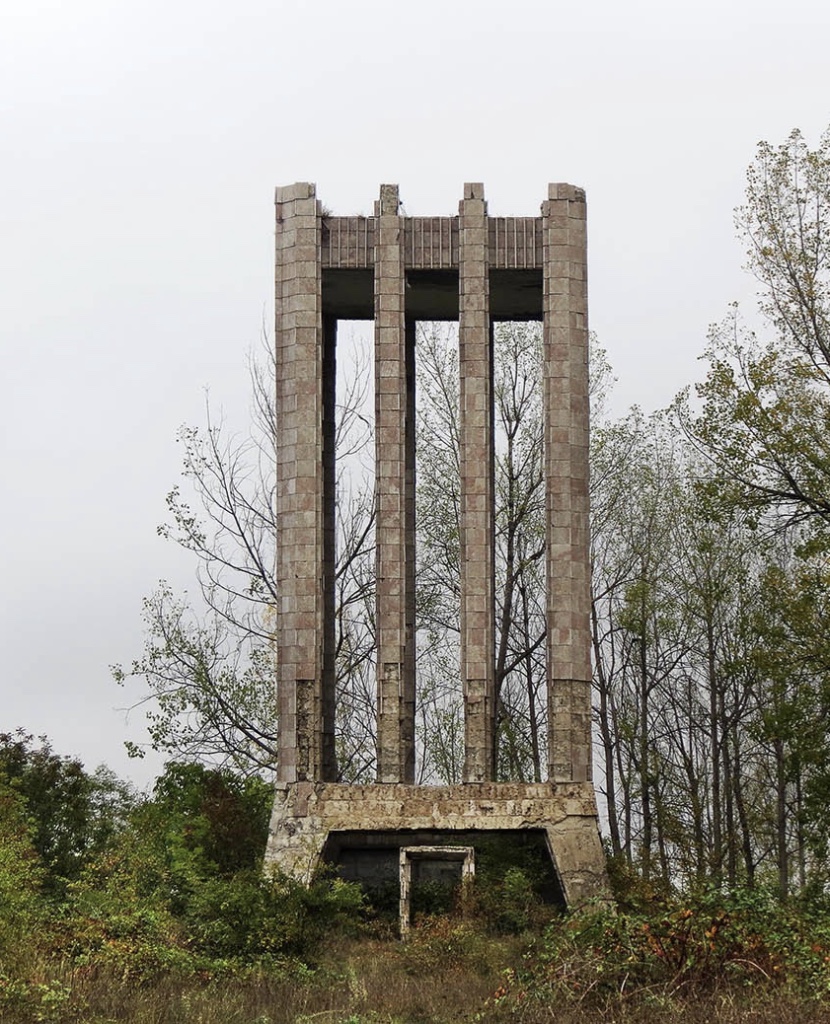
Museum Mausoleum Complex of Molla Panah Vagif is located in Shusha, Azerbaijan. It was built in honor of Molla Panah …
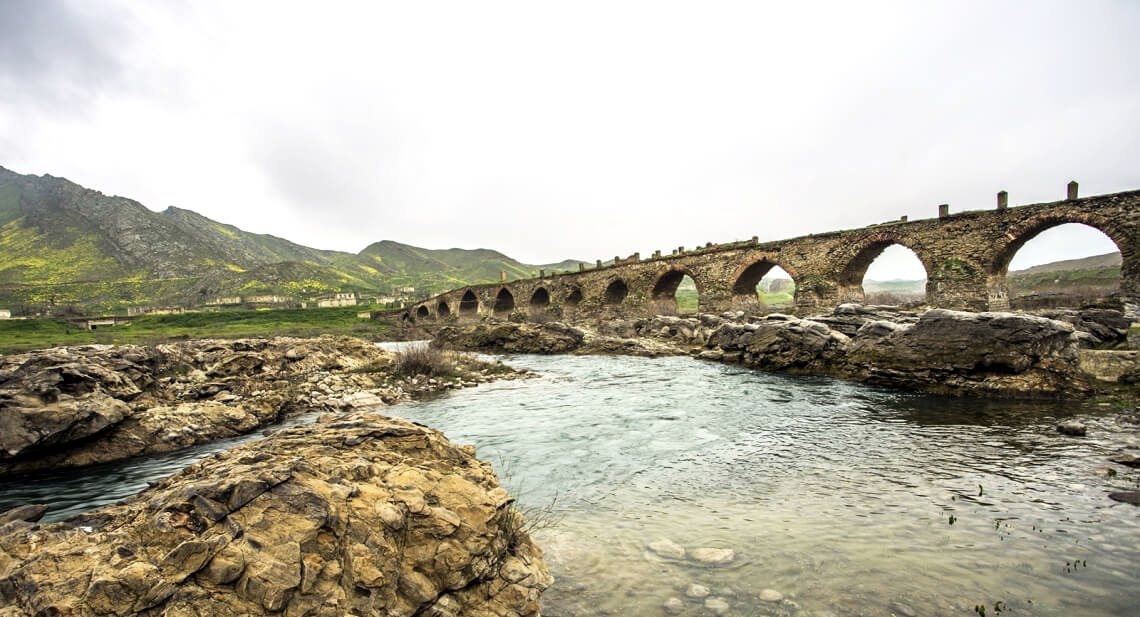
The Bridge belongs to the Arran architecture school. The first written source that mentioned the 15-arched Khudafarin Bridge belongs to …
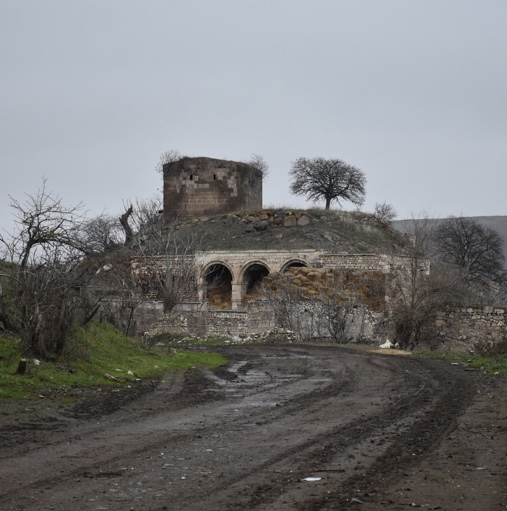
Garghabazar Caravanserai was built in 1681 at the hillside, in the center of Garghabazar village of Fuzuli district, 8 km …
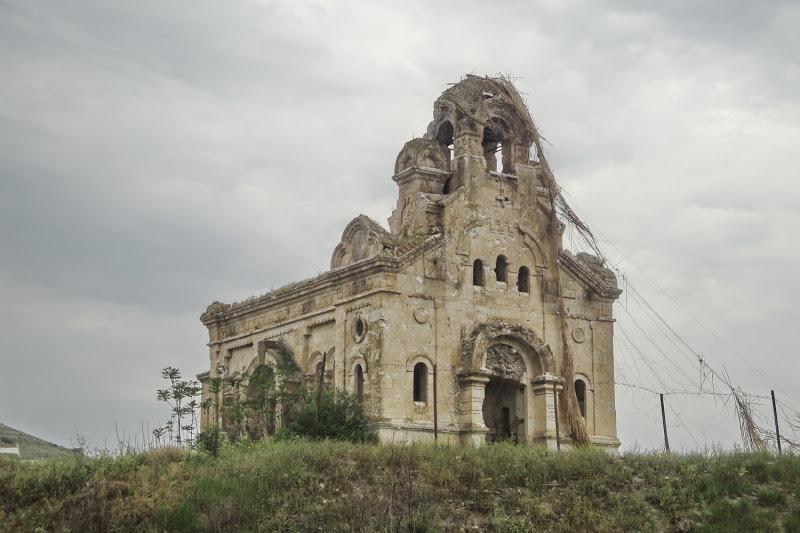
Armenia’s vandalism in Nagorno-Karabakh and seven surrounding regions affected not only the historical, cultural, and religious heritage of Islam but …

Jabrayil History-Ethnography Museum has been operating since 1953. Archaeological and ethnographic materials belonging to the history of the region, textiles, …

Khudavang, or Dedeveng, Monastery Complex is located in the Vang village of Kalbajar District, on the left bank of Tartar …

“The 19th century Aghdam Juma Mosque is perhaps the only structure that has withstood the years of neglect since the …